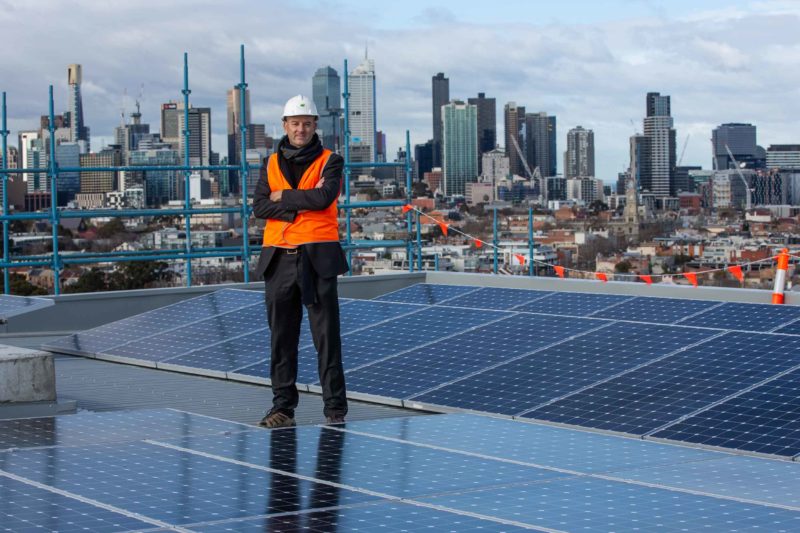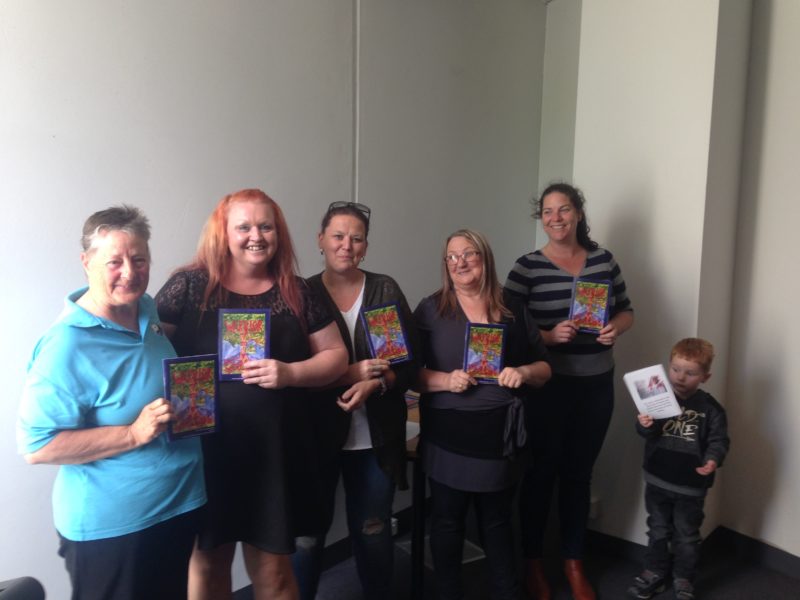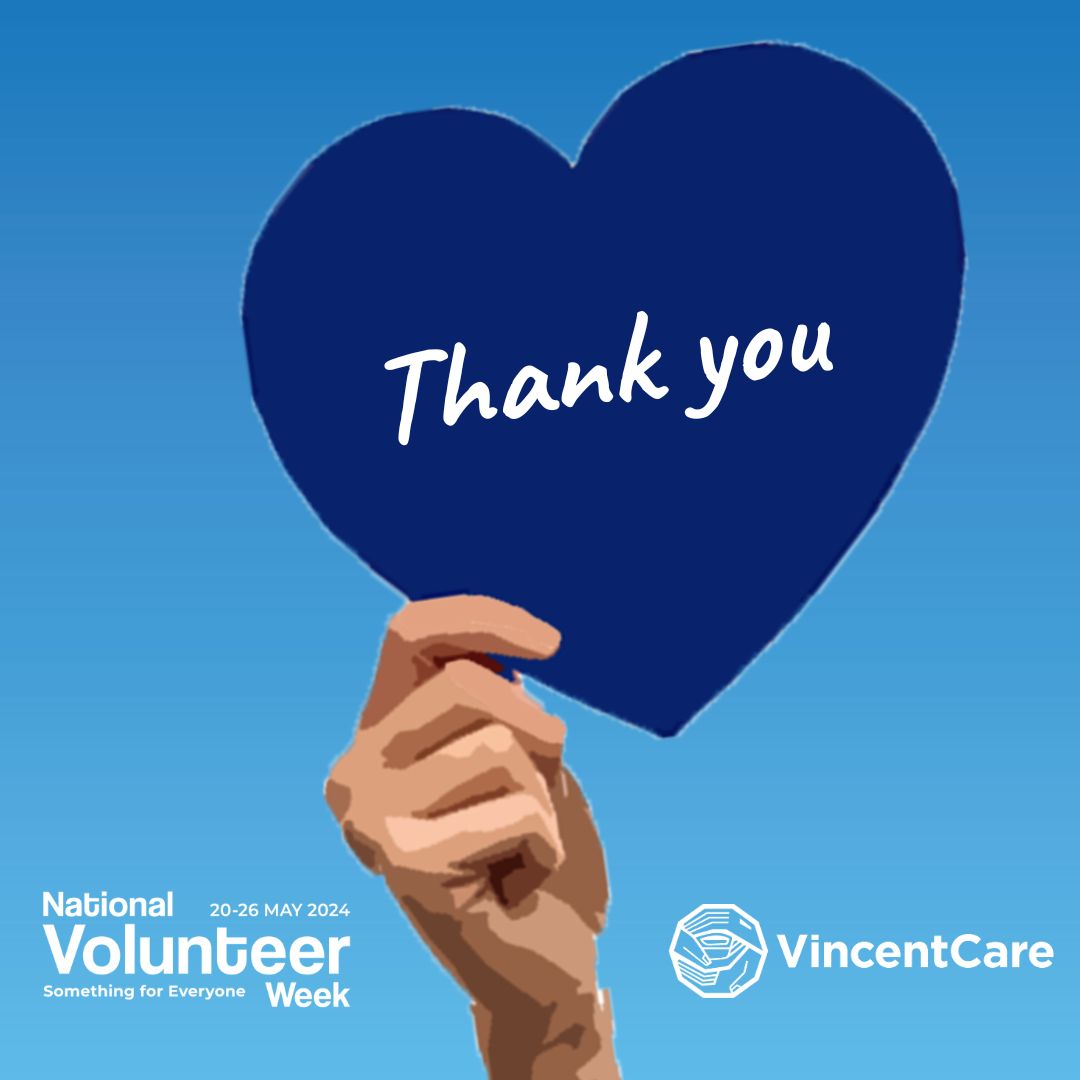
Ozanam House is designed to reconnect
No major rebuilding project is too daunting when creative, sympathetic architects are on the job and Ozanam House is no exception.

When VincentCare approached MGS Architects to redevelop its Ozanam House site, Joshua Wheeler immediately connected with the ambition. Joshua, a director at MGS, remembers thinking of it as “a oneoff, landmark building and an innovative program”. He wanted it to “become part of Flemington Road’s gateway to Melbourne”.
He knew 179-191 Flemington Road, North Melbourne, was already well known as the site where the original Ozanam House was established in 1953, as a shelter for men in crisis. That building, once hidden behind a high wall, was no longer enough to serve its purpose. It needed to be razed.
In its place now stands an 11-storey building that is being transformed into a new, purpose-built homeless hub and resource centre. A building that will not only provide maximum amenity and support for thousands of people experiencing homelessness in inner Melbourne into the future, but that will integrate with the surrounding community and neighbouring environment.
“We put the resource centre at the front of the space on the ground floor to create a place of welcome for people facing homelessness, and for the wider community, to both promote the services and connect the centre with the city,” Joshua says.
Inside the centre is a secure central courtyard, landscaped to create respite. A vertical garden climbs up seven storeys.
“We created a relationship between the green spaces on the site and adjacent Royal Park and other large green park assets that are close by.”
The facilities include 60 crisis accommodation rooms, 48 transitional rooms, and 26 self-contained apartments. On the Flemington Road frontage, to the north of the site, a café offers easy access to the general public and people who work at, stay at or visit the site. Through the public entry are the health clinics, activity areas and various multipurpose
rooms.
“It was very important to VincentCare that the residential apartments had their own street address. We didn’t want the residents feeling that they were living above a resource centre, so the centre has a green roof to the rear of the building. This ensures that if you are in an apartment you will look down on green spaces and tree canopies, and then across to parkland.”
With more than 250 people expected through the doors each day, the building needed to be welcoming, robust and stand the test of time. The building’s innovative approach is not necessarily in each individual component, but rather in the various and sometimes competing elements that come together in a practical sense.
“There were no examples we could take from. It was a challenging building to put together. There is a commercial kitchen in the basement to use the natural slope of the land, there are office spaces, program rooms and health care facilities. Everything has quite different functional requirements.”
A key challenge for the architects was how to plan for a large facility on a small footprint that fitted neatly on Flemington Road – with the Royal Children’s Hospital on the opposite side of the road and Chapman Street to the rear, which is small-scale residential. There was also limited vehicle access, so the phasing of the building work had to be meticulous.
Security and accommodation amenity for the short and medium-term accommodation floors also had to be considered, with the layering of security in the building strong, “but not too evident or imposing”. One of the requirements was to have a single corridor interface in the short and medium-term accommodation floors. There were to be no hidden nooks and no long institutional-style floorplan. The building’s five lifts service separate areas and some have been used to break up the floors, along with communal lounges. The floorplan has taken a human-centric and social approach which embraces VincentCare’s model of client focused care.
“We have created neighbourhoods. By understanding how many people it is appropriate to have on a floor, we have created smaller cohorts. Each floor is like a small city with two little streets on either side of the lift. Each street is a neighbourhood that has lightfilled, semi-shaded communal areas that look out through the green wall into the courtyard.”
Not surprisingly, MGS and VincentCare have created a five-green-star building by working through the green-star assessment process. It was not only the building costs that were put to the test, but also the future running costs and long-term sustainability.
“The detailed building management systems will make sure clients and staff can watch the energy use, and ensure it is all finely tuned. All apartments also have mechanical ventilation with heat exchange, so air quality and temperature control are very high – providing a high level of comfort. Many people coming into the centre will require respite, so they
don’t need the extremes of temperature to be a factor. It is a wellbeing element that is hidden in the building.”
The façade will be far from hidden. As the scaffolding comes down in the next few months, those entering the city from Bolte Bridge or passing by on Flemington Road will see a big difference.
“The green is bold. It is shrouded by a big, bronze, perforated screen shaped like dragon scales. The hooded screen has a level of translucency that allows the green to seep through differently at different times of the day. It quite literally continues that green language.”
Like the staff of VincentCare, Joshua and the MGS Team have worked hard on this initiative, and view it as a project to be proud of. He echoes the sentiments of his team; “This is why we come to work each day. We are strong advocates for social and community housing, and this project will create a social uplift with a building that is truly unique.



